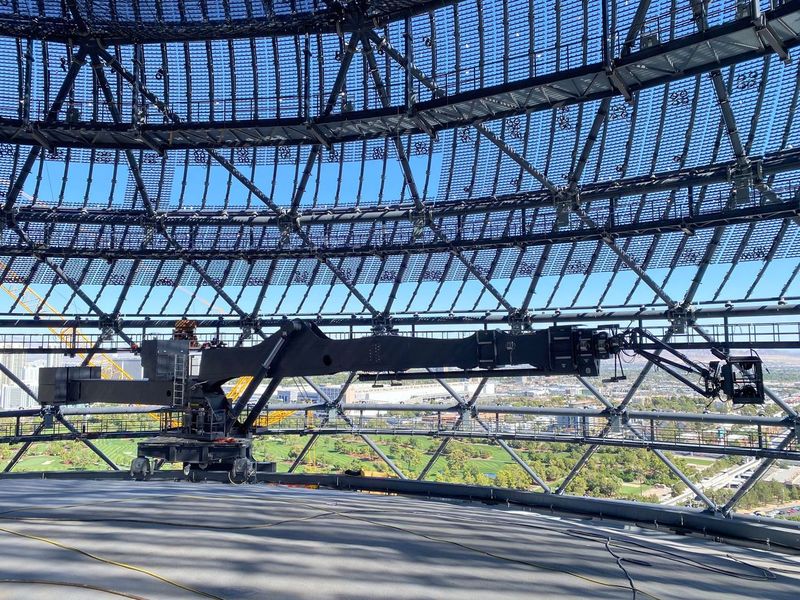Architectural Trends for 2024

The world of architecture is undergoing a fascinating transformation. New innovative trends are emerging that redefine the aesthetics of working and living spaces and echo a commitment to sustainability, adaptability, and creativity. This is brought about by the pressing need to save the world from high emissions, compelling architects to reimagine their design and build. We take a look at the predicted architectural trends.
Sustainable and Eco-Friendly Design
The push for sustainability is gaining momentum in the architectural landscape. Architects are incorporating renewable materials, energy-efficient systems, and green building practices. The focus squarely rests on creating Net Zero Energy buildings and carbon-neutral constructions. This shift directly responds to the urgency of combating climate change, leading to a more environmentally conscious and sustainable approach to architecture.
In response to the rising emphasis on energy efficiency in modern building design, Manntech had a range of sustainability goals as part of Alimak Group. By developing a framework based on the United Nations Sustainable Development Goals, we commit to reducing our entire carbon footprint by 30% across the value chain by 2025.
Thanks to innovative technologies, Manntech integrate sustainability into the manufacturing process, focusing on key aspects such as design, components, and materials. For instance, Manntech emphasises the importance of designing lighter equipment, strategically placing facade access systems for efficient maintenance, and using energy-efficient features to power the systems.
Additionally, we prioritise sustainability through sourcing energy-efficient materials. This includes using highly insulated glass and efficient cladding materials to enhance system performance, decrease load capacity, and reduce energy consumption.
Adaptive Reuse and Historic Preservation
Architects increasingly turn to adaptive reuse and historic preservation in a conscientious effort to preserve cultural heritage. This trend breathes new life into ageing structures and aligns to minimise waste and maintain historical significance in ever-evolving cities.
A prime illustration of this trend is the restoration of the iconic Lloyds of London building. Designed by architect Richard Rogers, the building held a Grade 1 listed status, emphasising its historical importance. Manntech, leveraging our engineering expertise, was tasked with replacing the ageing facade access system without compromising the building’s aesthetic or disrupting daily operations.
The challenge lies in updating the building maintenance units (BMUs) while adhering to current design standards and health and safety regulations. Manntech’s custom facade access solution featured 17 BMUs strategically placed, respecting the building’s original design, and working within its loading limits. From underslung BMUs to crane-type units, the solution showcased innovative design to meet the architectural profile of Lloyds’s building.
This adaptive approach not only safeguarded the architectural legacy but also achieved a balance between historical significance and contemporary needs.
Refurbishment and Replacement
With a focus on adaptive reuse and historic preservation, the sustainable benefits of refurbishing existing facade access systems come to the forefront. Investing in a proactive refurbishment plan, Manntech provides customers with a cost-effective alternative to a full replacement.
One significant advantage lies in the improved performance achieved through a comprehensive inspection and evaluation report of the current equipment. This ensures the safe operation of facade access systems and minimises downtime, optimising overall productivity.
The use of genuine spare parts not only guarantees quality but also contributes to the long-term sustainability of the systems. This approach aligns with a broader commitment to reducing waste and promoting responsible resource utilisation.
Moreover, customised upgrades are an integral part of refurbishment solutions. Refurbishment contributes to the longevity and efficiency of facade access systems, whether focusing on increased cradle capacity, improved materials handling, or options for future building upgrades.
Manntech’s refurbishment services were highlighted in the Fashion House project in Munich, where the 59-year-old building maintenance unit faced challenges due to weight limitations on existing tracks. Opting for a cost-effective refurbishment instead of complete replacement, Manntech minimised system weight and utilised existing tracks. The refurbished system extended the unit’s life and showcased the advantages of Manntech’s refurbishment services.
Parametric and Generative Design
Parametric and generative design tools reshape architectural aesthetics, allowing architects to create dynamic and organic forms. In 2024, these tools are expected to play a significant role in pushing the boundaries of architectural innovation.
The MSG Sphere at the Venetian is an example of this creative transformation. Standing tall at 110 metres, this sphere-shaped music and entertainment arena has the world’s largest LED screen. Manntech was tasked with delivering a custom access solution for maintaining the external LED light panels. This involved navigating a 2700-tonne steel roof and a steel compression ring that shaped the unique spherical structure.
To tackle these structural challenges, our team devised a Manntech Type 6 building maintenance unit equipped with an articulating arm for precise contact with the LED lights, also adding an Automatic Positioning System, enabling operators to select a location on the facade and be guided to that spot.
In essence, using parametric and generative design tools, coupled with Manntech’s innovative solutions, demonstrated the potential of technology to support the realisation of visionary architectural projects.
Biophilic Design
As the world becomes more urbanised, architects turn to biophilic design to reconnect people with nature. Incorporating green roofs, indoor gardens, and expansive windows with panoramic views, this trend promotes wellness and enhances air quality within urban spaces.
The Edge is a testament to biophilic design, earning recognition as the world’s greenest building. The architects’ vision was to create a social hub, taking the form of an atrium with bridges and lifts, creating a social environment.
Manntech was tasked with the responsibility of maintaining the building’s intricate facades, as well as a solution to mounting and preserving works of art. The challenges posed by sloping roofs and glass structures were met with access solutions that complemented the building’s design.
Contact the team to discuss how Manntech can help deliver a facade access solution for your building.
