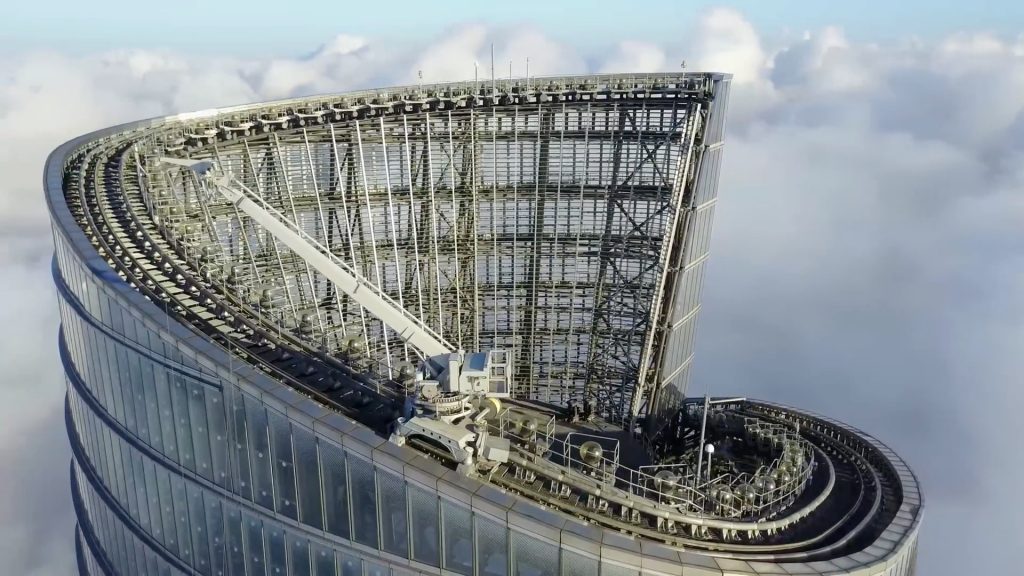Manntech’s custom facade access solution befit a dynamic, complex structure

In order to maintain one of the world's tallest buildings, Manntech devised a custom solution to match the dynamic architectural design of China's Shanghai Tower.
Standing at 632m tall, the Shanghai Tower of China is the third supertall high-rise building in the city’s Pudong area and financial district. Designed with a soft vertical spiral, that rotates at a 120 degree twist and tapers to approximately 45 percent of its base footprint, the Shanghai Tower is comprised on 128 floors, with five floors below grade.
When maintaining the building’s glass façade, its highly complex, double skin façade, multiple large atrium spaces, and dynamic shape posed challenges. In order to overcome these challenges, BMUs were required within the double-skin enclosures to navigate the complex connections between the facades. The building’s sheer height and twisting profile also complicated access and maintenance for the exterior façade. Additionally, the lack of traditional space on the rooftop meant that Manntech was required to develop a customised approach in order to access the building’s highest levels.
To maintain the building, it was categorised into nine zones. Zone 1, the Podium, was maintained using Bosun’s chairs, davits, and AWPs. Serviced by several systems, the curved gold-surface found on the majority of the façade’s surface was cleaned by workers using Bosun’s chairs that were safely suspended from a monorail system that ran along the high point of the roof. A vertical lift rolled between locations on the ground allowed for the servicing of the lower exterior areas of the podium, while the ends of the podium were serviced using a platform suspended from davits on the terrace, as well as drop-through sleeves accessed from the roof of the podium.
Zones 2-8, the exterior, was maintained using wall-mounted BMUs fixed to horizontal tracks that encircled the building. Zone 9, the Building Crown, was maintained with a track-mounted carriage boom BMU. The track consists of two parallel rails that are mounted onto pedestals on the curving and sloping roof surface situated at the crown’s edge.
Lateral stabilisation was achieved by securing BMU platforms to intermittent tie-back receptors that had been installed in the exterior curtain wall, at every third floor. Exterior BMUs were integrated into the building structure by connecting them to tubular railings, which themselves are embedded into concrete pedestals connected to the floor plate.
Every building maintenance unit used throughout the project featured safety mechanisms, including multiple safety switches and redundancies, as well as manual trolley locks and a horizontal pivot support.
The dynamic, twisting profile and double-skin enclosure of Shanghai Tower required an advanced building maintenance system, deliverable by Manntech. Essentially, four different surfaces required the utmost attention – the interior of the crown, the building exterior, and the two surfaces of each atrium. Nonetheless, despite the project’s complexity, Manntech’s building maintenance units were all carefully integrated into Shanghai Tower’s structure, corresponding to its sleek, tapered profile.
