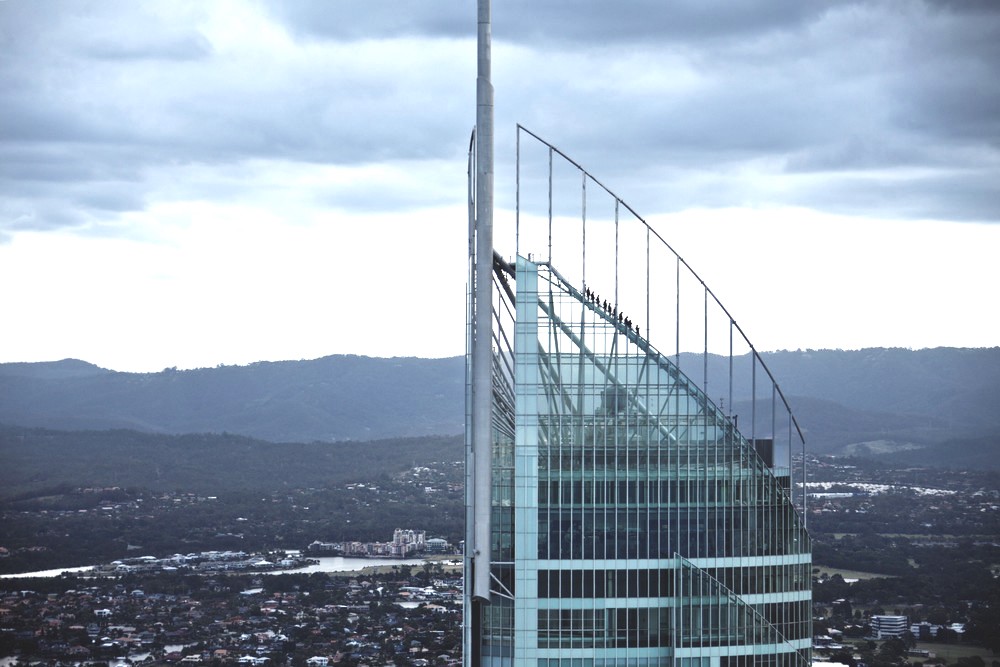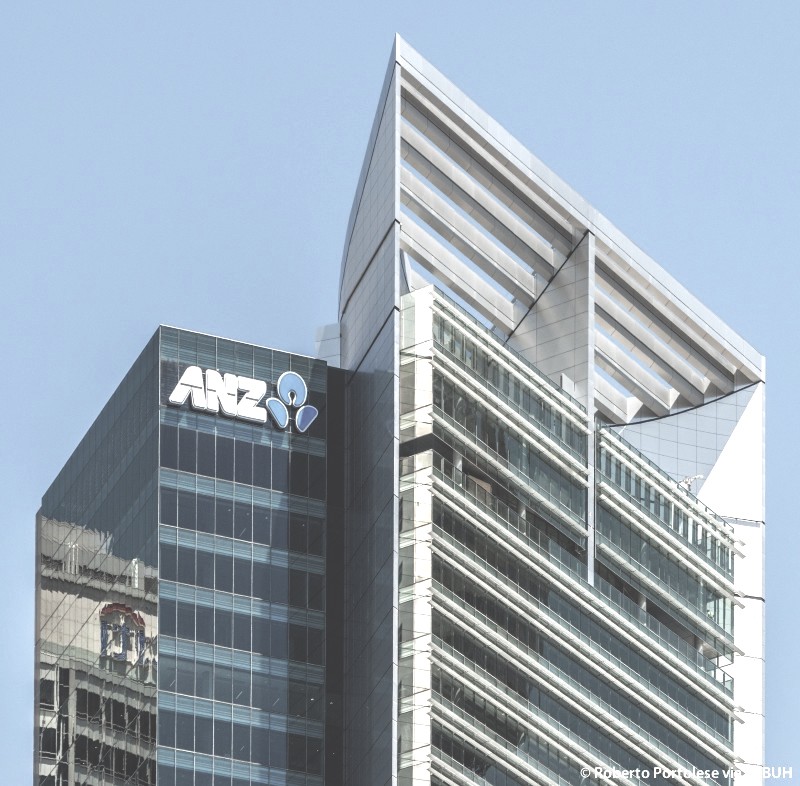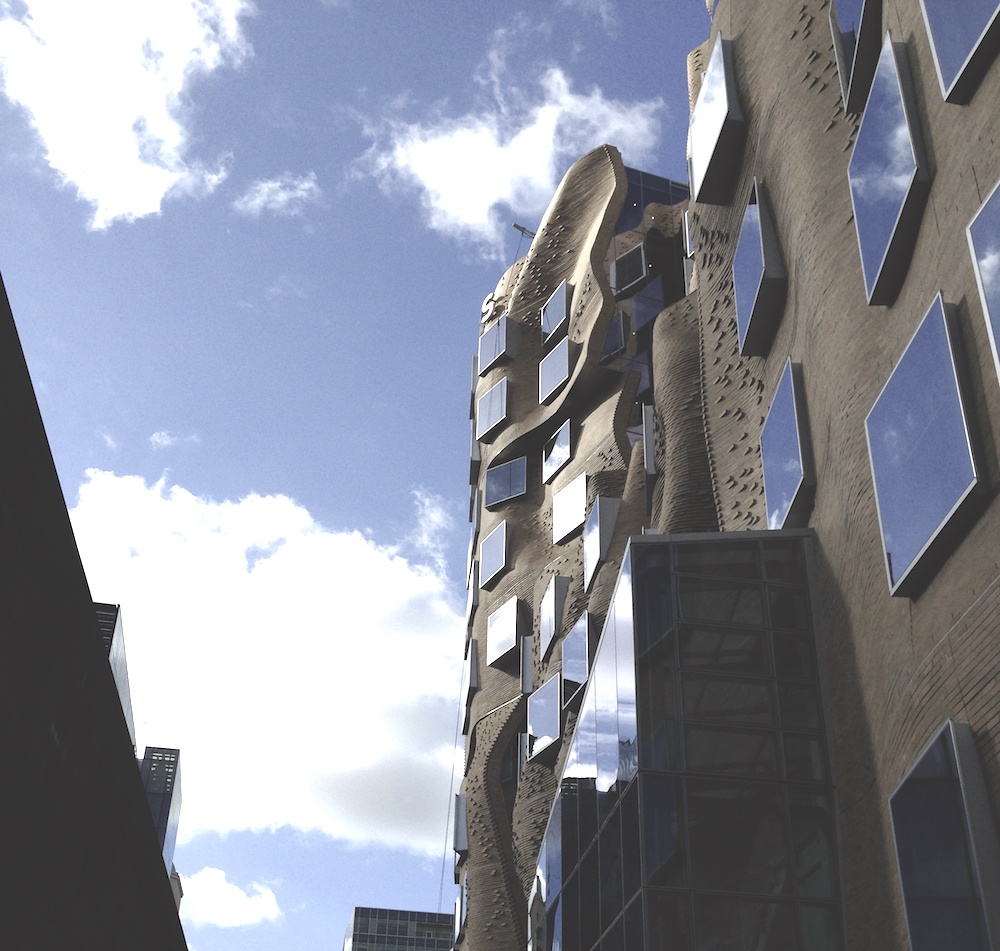Australian architectural trends for 2018

Architecture in Australia is moving away from simplistic ‘big box’ building designs and towards a greater emphasis on the built environment as a ‘living’ space which people can interact with.
In a recent interview with ABC, Brisbane architect Michael Rayner identified some key architectural trends for Australia in 2018. He sees a move away from simplistic ‘big box’ building designs and a greater emphasis on the built environment as a ‘living’ space which people can interact with. This might involve changing the atmosphere of large buildings by incorporating areas which have a laneway or market-style street feel to the design in order to make the spaces more inviting and encourage social interaction. He also predicts that the lower levels of corporate buildings will increasingly be designed to blur the boundaries between the private workplace and the public street, with more mixed-use areas for retail and leisure.
A landmark Queensland building that was perhaps a forerunner of these current trends is Q1 Tower. As well as being a mega-tall skyscraper, the tallest residential building Australia, it also encompasses many of the more sociable and mixed-use features Rayner mentions. The unique design incorporates a series of ribbons wrapping concentrically around the tower and providing cover and shade to the plaza area. This design provides an open-air, galleria-like shopping precinct under the ribbon structure, with curving facades reaching the street. Several years after the building was completed, Manntech were called in to provide a replacement Building Maintenance Unit because the original system did not sufficiently reach to service the full exterior of the building. Manntech carried out full scanning of the building and 3D modelling of the system to ensure that the new bespoke system would provide comprehensive access to all areas of the facade.
ANZ Tower in Sydney is largely a commercial office building but is also the centrepiece of Liberty Place. This is a vibrant, mixed-use plaza within the business district which offers an array of restaurants bars and shops alongside artworks, restored heritage buildings and modern architecture. Part of the challenge in designing a comprehensive building access solution was servicing the range of buildings and materials contained within the precinct as a whole. Along with a compact crane type BMU and a monorail system for the main tower, the suite of access solutions for the plaza area also included bespoke ladder and stairway systems, both rolling and socket davit systems and rope access anchors. The imaginative use of space and the exciting mixture of old and new buildings for corporate and social use required imaginative thinking, utilising a mixture of bespoke and “off the shelf” systems to provide a complete maintenance solution for the entire area.

The Dr Chau Chak Wing Building is another example of blending in building architecture with the city’s surrounds. Designed by internationally renowned architect, Frank Gehry, the building is the flagship project of the University of Technology Sydney’s City Campus plan. The building comprises of two distinct facades providing two different aspects and ‘personalities’: one composed of undulating brickwork, referencing the dignified sandstone of Sydney’s urban heritage, and the other a glass shard ‘curtain wall’ that mirrors fragments of the building’s contemporary urban surrounds. Gehry imagined a building that was a cluster of ‘tree houses’, or vertical stacks of office floors with spatial ‘cracks’ in between.

The challenging brief was to provide a building access system that would provide effective, practical access to the facade, in particular the undulating brick exteriors, whilst not imposing on the visionary building design. Manntech rose to this challenge with a discreet monorail system which is seamlessly integrated into the soffits of the stepped-out facade sections. This is complemented by a bespoke design davit and rope access systems, fall restraint lifelines and anchors. The restraint system also needed to remain discreet and avoid interfering with the aesthetic whilst enabling rope access technicians to approach the facade safely and work effectively.
With over 60 years’ of experience, Manntech have seen dozens of architectural trends come and go. They have risen to the challenges of the boldest new constructions to deliver comprehensive building access systems again and again.
